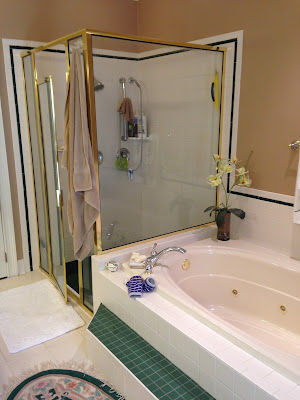Good things require time, patience, and care. And this gorgeous kitchen certainly took its share of all three! But the payoff is a sunny kitchen with five windows for a young and growing family. Last summer, I had the opportunity to redesign and build this kitchen for my young friends who purchased an older home in an established neighborhood. The house had great potential, but was in desperate need of an updated kitchen. You can see my little friend enjoying painting Christmas wrapping paper in her new kitchen in the photo above.
Pretty lighting over the finished island. Notice that the sink wall is painted a more vibrant blue than the other walls. We liked the idea of a little pop of color without painting the entire space blue.
Panning to the right, you can see the pantry and stove.
To the left, the refrigerator and a nice prep area under a pair of lovely windows. You should have seen the white azaleas this spring under these windows. Stunning!
The original tiny kitchen was located in the center of the house with no windows.
Looks like the Brady Bunch just moved out. The french door open onto a lovely patio, deck, and a large backyard complete with play area and established flower gardens.
Adjacent to the kitchen and sharing a common wall was a small formal dining room. We decide to remove the wall and open up the space. With five windows and light to spare, we thought this was actually a much better location for the kitchen. So, the demolition began.
The plan that we settled on made the most of the space we had with counters space to spare. You can see that we had to sacrifice upper cabinets in order to keep the windows, but the family quickly adjusted to having plates and bowls in a large drawer instead of an upper cabinet.
The wall came out in just a matter of hours.
The wall between the old kitchen and dining room was removed the same day. You can see that I was already trying paint colors on the sink wall.
Cabinet installation day is so exciting! New wood floor are under the brown paper.
My little friend was pretty happy to see that her new house was not going to be a mess forever, and that it was really going to have a kitchen after all.
Quartz countertops have been installed and the penny tile backsplash is going up in this shot. The retro style pendant lighting over the island has also been installed.
Close up of the penny tile before grouting was completed.
I was delighted to receive this photo when my young family finally moved in and was able to prepare dinner in their pretty kitchen for the first time. I think a few tears were shed by all.
What a pretty space for a young family to call home and what a joy to help them build it. Here's to many years of memories made in this lovely home! (Call me when dinner is ready.)
A big thanks from us to:
Kent Dunford
Mountain Empire Stoneworks
Shelton Tile
K & M Flooring
Alda Smith
Allan Smith
Cindy Aiton
and a team of people too large to name!





























































